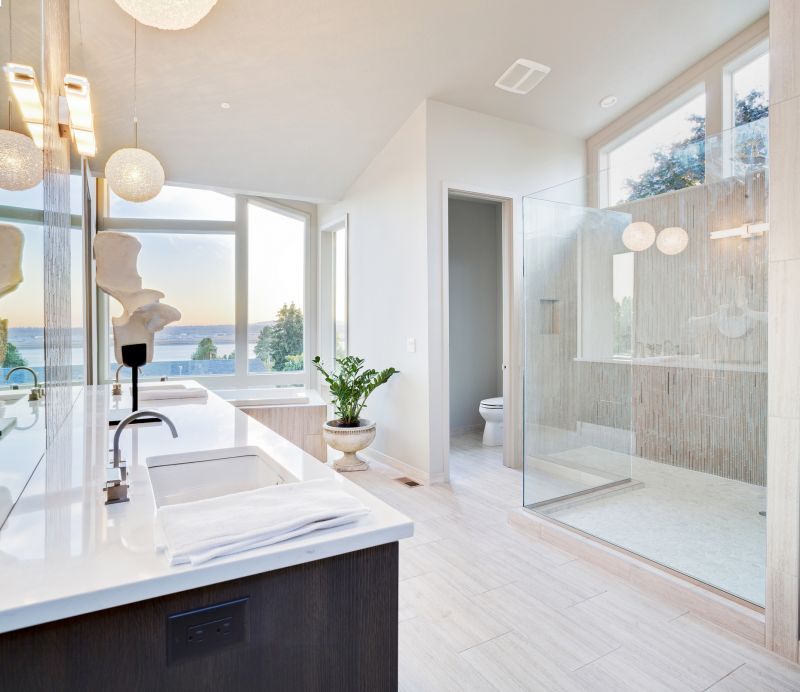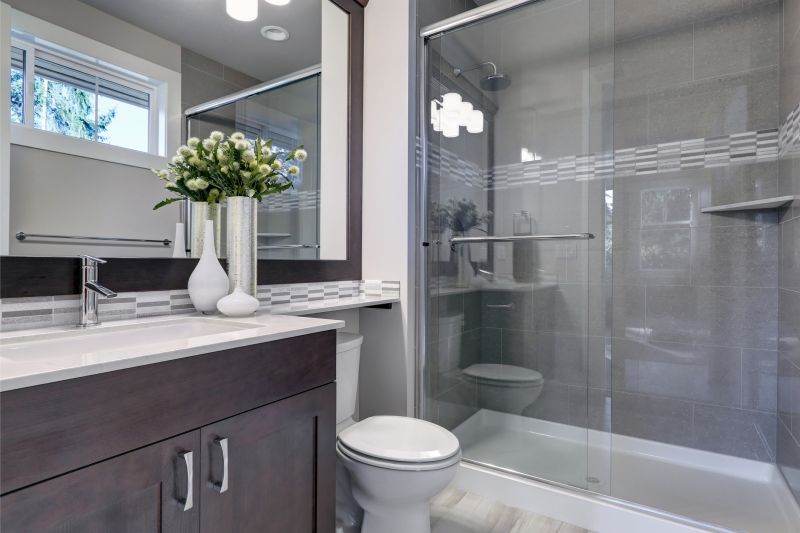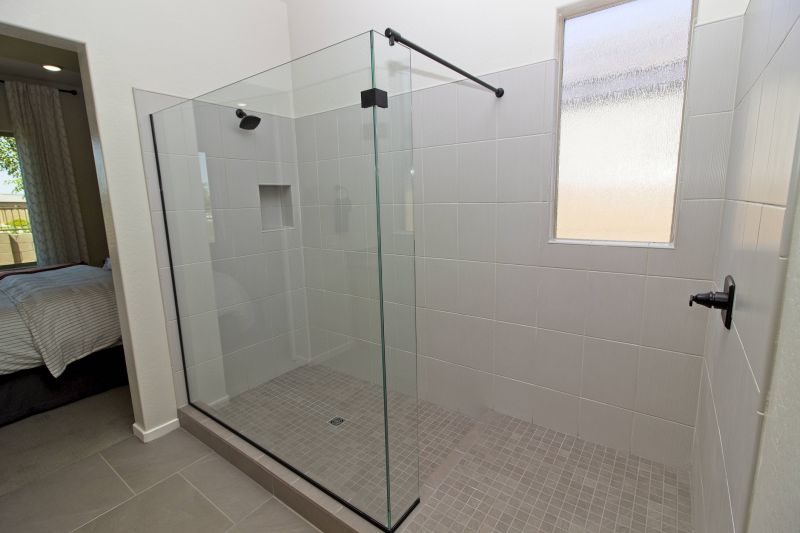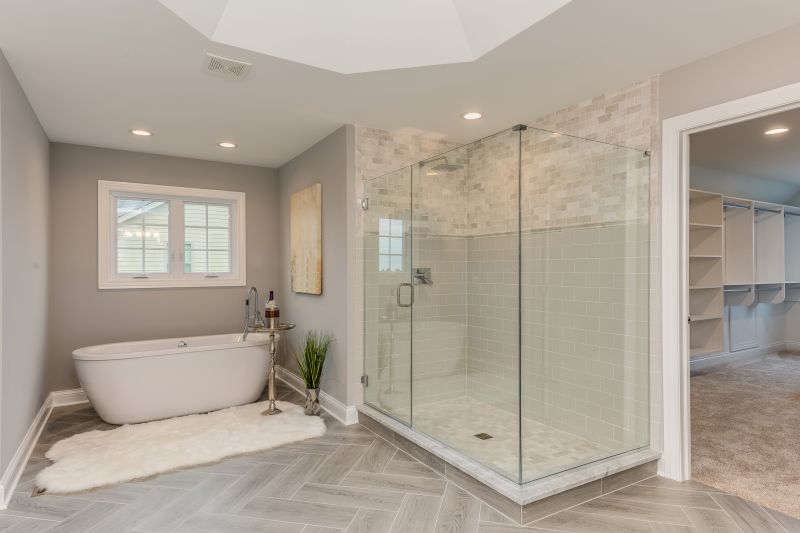Smart Small Bathroom Shower Configurations
Designing a small bathroom shower space requires careful consideration of layout, functionality, and aesthetic appeal. Efficient use of limited space can enhance both the usability and visual appeal of the bathroom. Various layouts are available to maximize the area, including corner showers, walk-in designs, and shower/tub combinations. Each layout offers unique benefits suited to different preferences and space constraints.
Corner showers utilize space efficiently by fitting into the corner of a small bathroom. They often feature a quadrant or angled design, which frees up more room for other fixtures and movement. These layouts are ideal for maximizing floor space while providing a modern look.
Walk-in showers are popular for small bathrooms due to their open and accessible design. They typically feature frameless glass enclosures, creating an illusion of more space. These layouts can incorporate built-in niches and benches for added convenience.

A compact shower with glass doors and minimal framing maximizes visual space and light flow, making the bathroom appear larger.

This layout uses a corner installation with sliding glass doors, ideal for saving space and providing easy access.

A spacious walk-in design with built-in shelving for toiletries, enhancing functionality without sacrificing space.

Combining a tub and shower in a small footprint offers versatility and efficient use of limited space.
| Layout Type | Advantages |
|---|---|
| Corner Shower | Maximizes corner space, modern aesthetic |
| Walk-In Shower | Creates an open feel, accessible design |
| Shower/Tub Combo | Provides versatility, saves space |
| Neo-Angle Shower | Efficient use of awkward corners |
| Glass Enclosure | Enhances light and space perception |
Selecting the right shower layout for a small bathroom involves balancing space constraints with desired functionality and style. Corner showers are highly effective for optimizing limited areas, especially when equipped with sliding doors to prevent door swing interference. Walk-in designs can significantly open up the visual space, especially when combined with frameless glass and minimal hardware. Incorporating built-in niches and shelves can add storage without cluttering the limited floor area.
Designing small bathroom showers involves strategic planning to maximize usability and aesthetics. Whether opting for a corner shower, walk-in design, or a combination of fixtures, the goal is to create a functional, visually appealing space that meets the needs of the user. Proper layout, material choices, and hardware selection are essential to achieving a balance between space efficiency and style.
